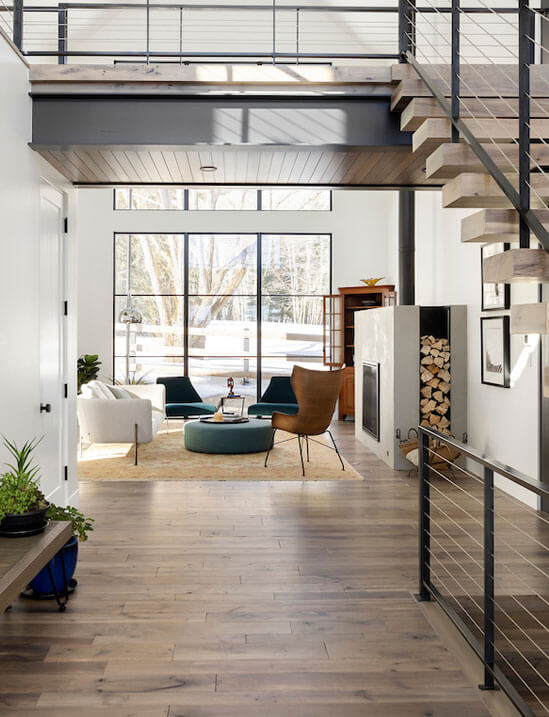Interior Construction Drawing
At JSARC, we offer a comprehensive interior construction drawing service to ensure that your interior design project runs smoothly and efficiently. Our team works closely with clients to create detailed and accurate interior elevations, reflected ceiling plans, floor finish schedules, material selections and schedules, electrical plans, and more.
Our interior construction drawings provide a clear and concise visual representation of the design, enabling clients to better understand the proposed layout and features of their space. This service is particularly valuable for design professionals and builders, as it provides an accurate and complete set of construction documents that can be used to guide the construction process.
Our skilled team at JSARC is dedicated to ensuring that each of our clients receives exceptional service and attention to detail. We work closely with our clients to understand their vision, budget, and unique needs, creating interior construction drawings that reflect their individual style and preferences.
Our interior construction drawings also include material selections and schedules, which help to ensure that the project is completed on time and within budget. With our detailed material schedules, clients and builders can easily source and order the necessary materials, reducing the risk of delays or cost overruns.
At JSARC, we're committed to delivering high-quality design services that meet the needs of each of our clients. Our interior construction drawings service is just one of the many ways we help to create beautiful, functional, and comfortable living spaces.

